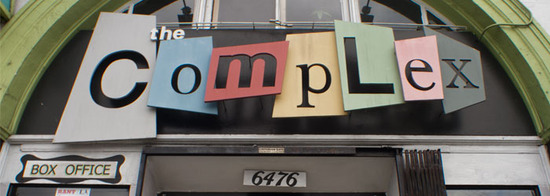The Complex Theatre and Studios
6476 Santa Monica Blvd, Hollywood, CA 90038 · 323.465.0383
FLIGHT THEATRE
6476 Santa Monica Blvd, Hollywood, CA 90038Description
Stage Dimensions: Width is 27 feet. Depth is 21 feet. Height from stage to ceiling is 12 feet, 9 inches. Raked seating. Lobby with space for signage. Marquee sign on Santa Monica Boulevard.
Slot Information
We offer 4 theatres for productions in 2 hour time slots. We do a 6 show package. We are flexible and will work with your needs.
Lighting
Lighting equipment: Twelve channel, programmable two scene preset dimmer pack (2.4K) and board, Eighteen 500 watt light instruments (Source4’s, likos and, fresnels). 4 LED color changers.
Projector and screen are available.
Sound
Sound equipment: Amplifier, two speakers, and a Mixing board.
Storage & Dressing Rooms
Large dressing room with two separate changing areas.
OMR THEATRE
6476 Santa Monica Blvd, Hollywood, CA 90038Description
Depth is 22 feet. Width is 18 feet. Height from stage to ceiling is 16 feet.Raked seating. Stage is elevated 2 feet. Black and red seats with black carpet. Two sided marquee for signage.
Slot Information
We offer 4 theatres for productions in 2 hour time slots. We do a 6 show package. We are flexible and will work with your needs.
Lighting
Lighting equipment: Two scene programmable 24 channel dimmer pack (2.4k)and board. Twenty four 500 watt light instruments (Source4’s, likos and fresnels).
Projector and screen are also available.
Sound
Sound Equipment: Amplifier, 4 speakers, monitor and a Mixing board .
Storage & Dressing Rooms
1 dressing room, back stage bathroom. Storage available upon request.
RUBY THEATRE
6476 Santa Monica Blvd, Hollywood, CA 90038Description
Stage Dimensions: Width is 18 feet downstage and 22 feet upstage. Depth is 21 feet. Height from stage to ceiling is 15 feet. Raked seating. Stage is elevated 2 feet. Stage right wing space. NEWLY REMODELED!! Ruby red seats and carpet. Two sided marquee for signage, two billboards and main lobby with restrooms.
Slot Information
We offer 4 theatres for productions in 2 hour time slots. We do a 6 show package. We are flexible and will work with your needs.
Lighting
Lighting equipment: Two scene programmable 24 channel dimmer pack (2.4k)and board. Twenty four 500 watt light instruments (Source4’s, likos and fresnels). 8 LED color changers.
Projector and screen are also available.
Sound
Sound Equipment: Amplifier, four speakers, and a Mixing board.
Storage & Dressing Rooms
Facilities: One dressing room with a back stage bathroom and access to outdoor greenroom/patio.
THE DORIE THEATRE
6476 Santa Monica Blvd, Hollywood, CA 90038Description
Stage Dimensions: Width is 18 feet downstage and 22 feet upstage. Depth is 21 feet. Height from stage to ceiling is 15 feet. Raked seating. Stage is elevated 2 feet. Stage right wing space. Blue accents and blue grey seating. Two sided marquee for signage, two billboards and main lobby with restrooms.
Slot Information
We offer 4 theatres for productions in 2 hour time slots. We do a 6 show package. We are flexible and will work with your needs.
Lighting
Lighting equipment: Two scene programmable 24 channel dimmer pack (2.4k)and board. Twenty four 500 watt light instruments (Source4’s, likos and fresnels). 8 LED color changers.
Projector and screen are also available.
Sound
Sound Equipment: Amplifier, four speakers, and a Mixing board.
Storage & Dressing Rooms
Facilities: Two dressing rooms, 1 upstairs and one downstairs with a back stage bathroom and access to outdoor greenroom/patio.




